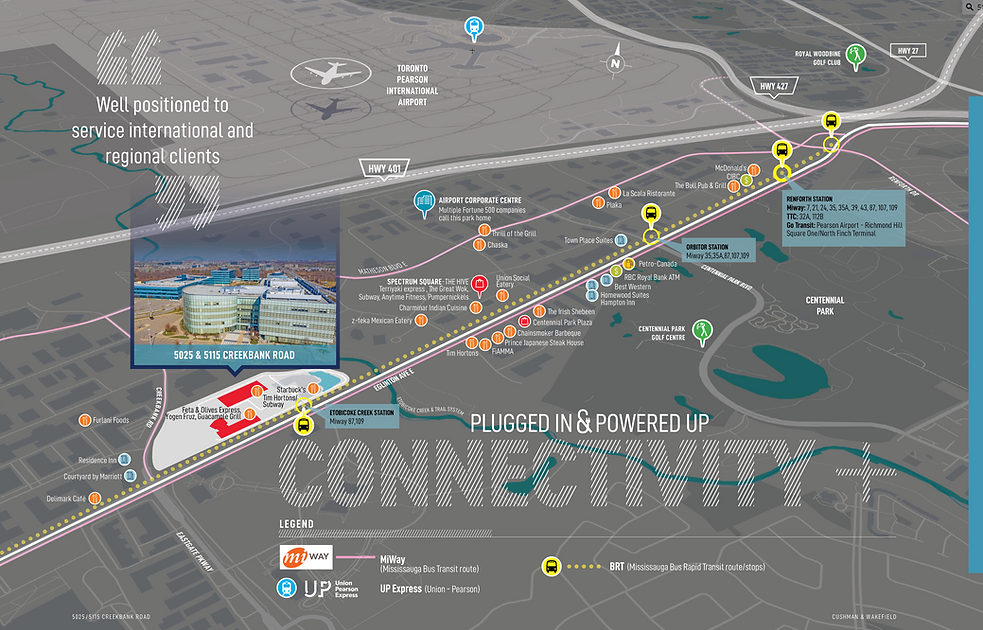

OVER 500,000 SF OF OFFICE SPACE
5025/5115
CREEKBANK ROAD,MISSISSAUGA
5025
CREEKBANK ROAD
Today’s future-forward companies recognize that the dynamics that accelerate decisions, achieve innovation, or generate ideas hinge on collaboration between groups. The campus setting and accompanying amenities at 5025 Creekabank Road are perfectly suited to facilitate those connections and cooperation. A day on a corporate campus is filled with positive interactions that fuel cooperation and collaboration, moving your organization beyond good ideas toward real innovation.
Integrating an indoor/outdoor aesthetic promotes mental health and a strong creative environment.
BUILDING DETAILS
HIGHLIGHTS
> Floor plates are approx. 71,012 SF
-
potential full-floor demising
-
2nd Floor: 31,000 SF
-
3rd Floor: 71, 012 SF
-
4th Floor: 71,012 SF
-
5th Floor: 71,012 sf
> Sublease Rate: Negotiable
> Additional Rent: $18.20 PSF
> Impressive 2 level atrium lobby with security desk onsite
> Full-service food court in the Building, including Starbucks
> Building signage for large users overlooking Eglinton Ave plus planned podium signage overlooking Eglinton Ave


5115
CREEKBANK ROAD
A "Plugged In & Powered Up" corporate campus environment provides so many more aspects of employee engagement that allow organizations to move faster. Today's companies recognize that the dynamics that accelerate decisions, achieve innovation, or generate ideas hinge on collaboration between groups as well as the mental health wellbeing that comes from amenities that nurture a work/life balance. The space at 5115 Creekbank Road encourages high-performance work through a campus style workplace environment that promotes activity-based working.
Natural light cascades into interior spaces to promote productivity and a healthy office.
BUILDING DETAILS
HIGHLIGHTS
> Floor plates are approx. 80,000 SF
> Divisible to 40,000 SF (half a floor)
> Flexible sublease terms - over 10 years but Sublandlord will consider shorter lease terms
> Building signage opportunities for large user + shared podium signage on Eglinton Ave
> Ground floor atrium food court with Subway, Tim Horton's, and employee lounge
> On-site security desk
Powered up
AMENITIES


15,000 SF fitness area
Yoga Studio


Ample free underground parking
One of two full service food courts


Two cafeterias with self-serve options and fresh meals prepared on-site


Dedicated BRT and Miway stop
"Micro-Market" collaboration space
CONTACT US

























